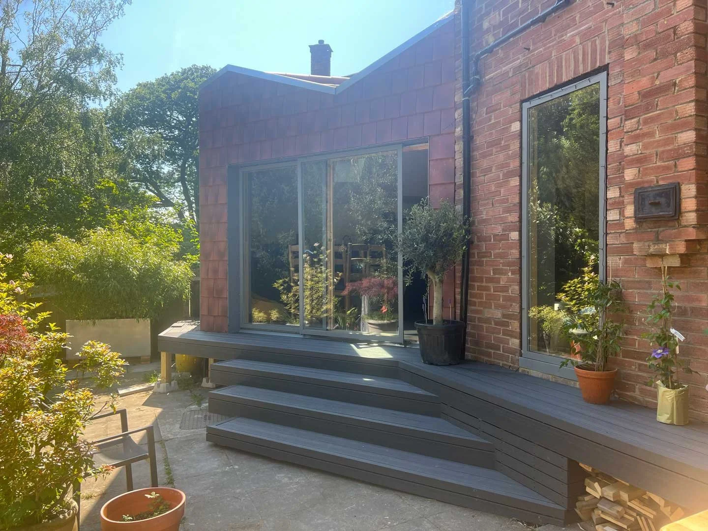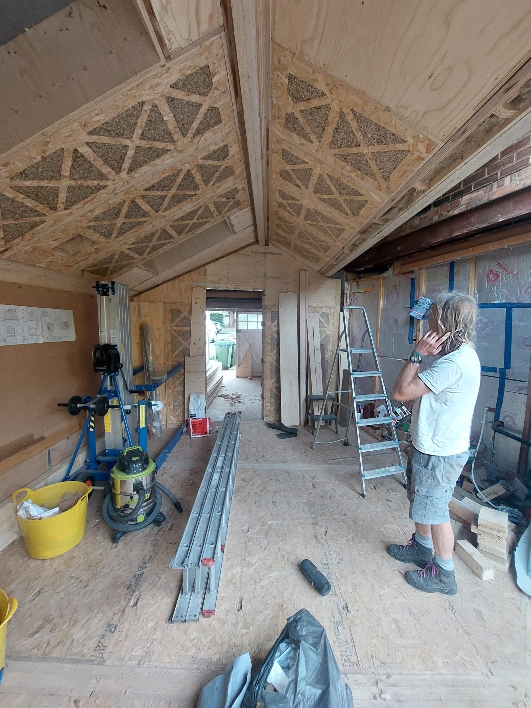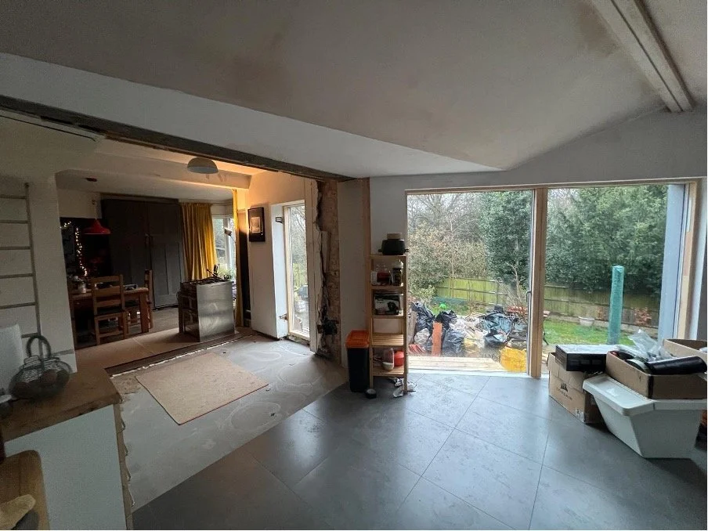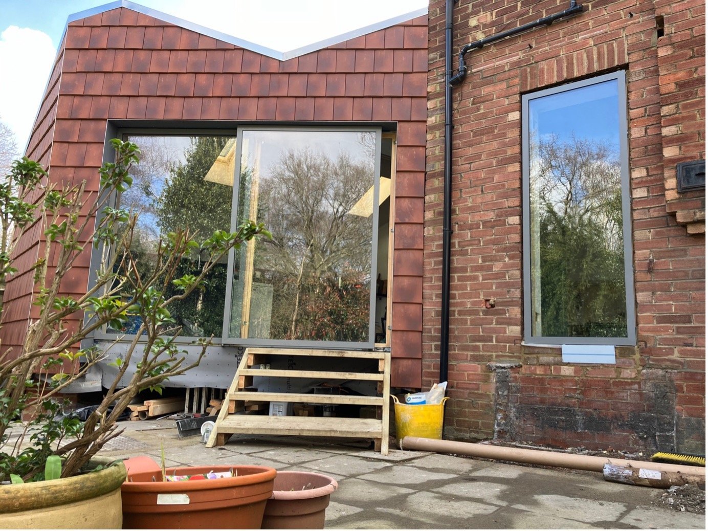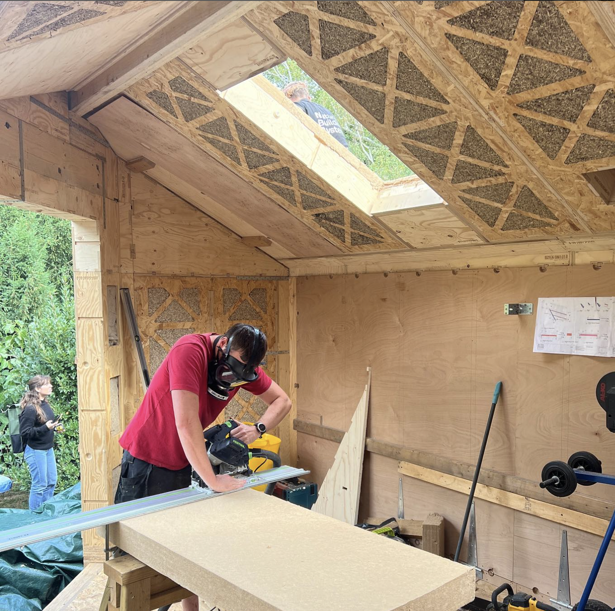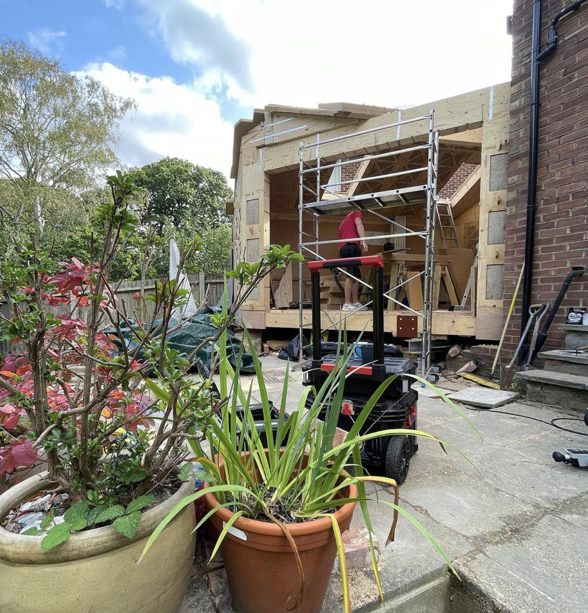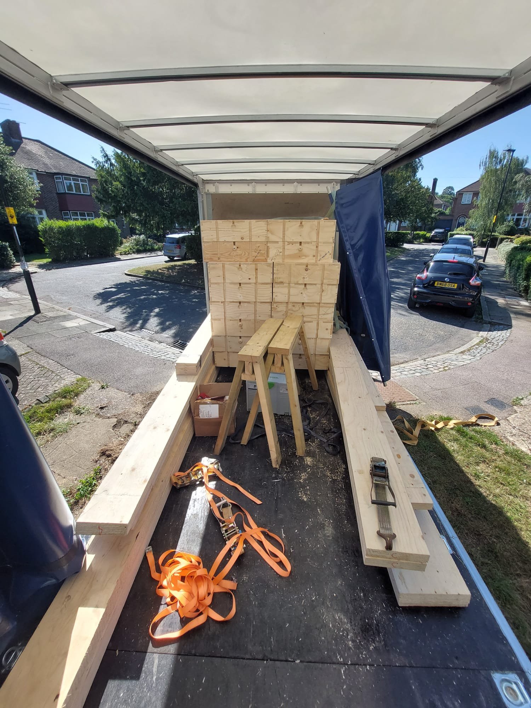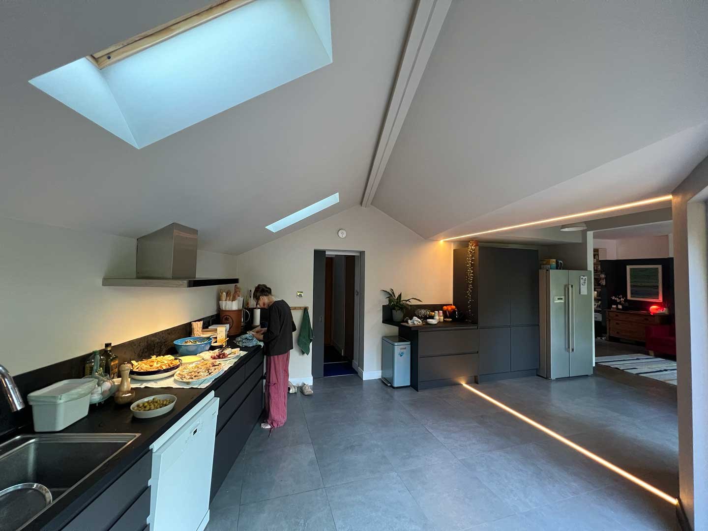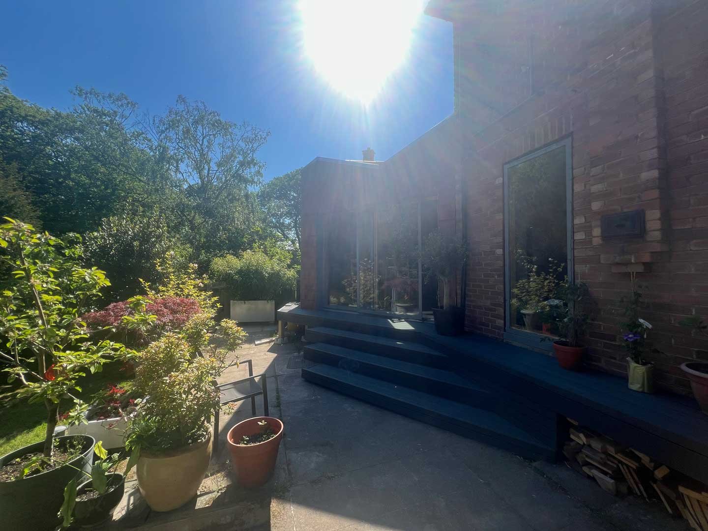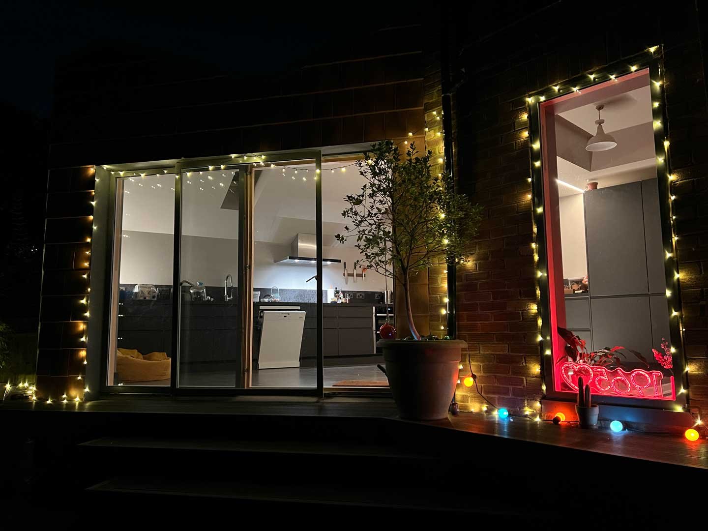Ashridge Crescent
An extension for a private client
Year
2023
Location
London
Client
Private
Size
15m2 GIA
Extension to a family home in Greenwich. The project was a zero-carbon, sustainable self-build exemplar, demonstrating how a manufactured kit-of-parts can be used to create exceptional and unique spaces that enhance the character of the local area.
Studio Manifest’s design embodies Garden City Principles by using innovative construction techniques to create an open and spacious home, maintaining a sense of space and openness around it; celebrating nature; being collaboratively realized; and affordable.
The building materials were chosen to match the existing building with clay wall tiles, in keeping with those found on the bays of the original house. The use of tiles in this way complements the original design, whilst identifying the new portion of the building as an extension from the original.
Natural Building Systems collaborated with Studio Manifest Architects to design and build this new kitchen extension to an existing garageand 1930’s house. The works include suspended deck ground floor on screw piles, walls and roof. External finishes comprise of a brick slip rainscreen and reclaimed clay tiles.
Paul - the Client

