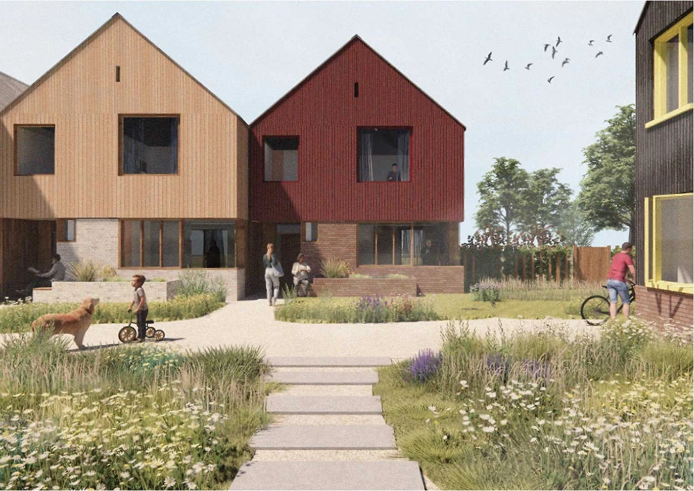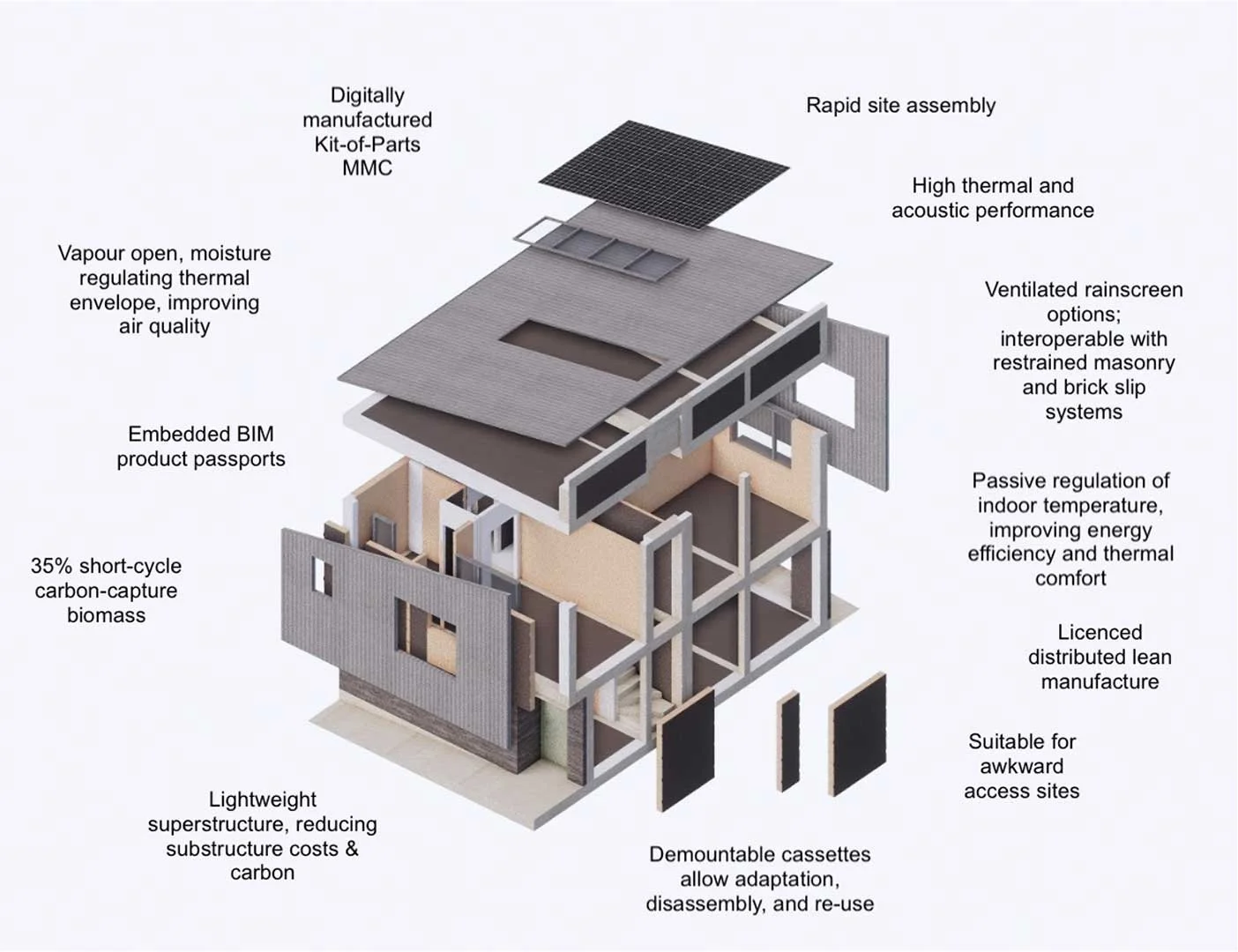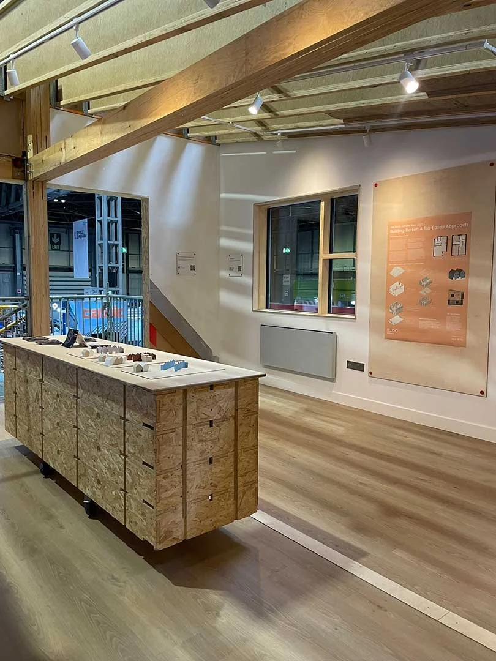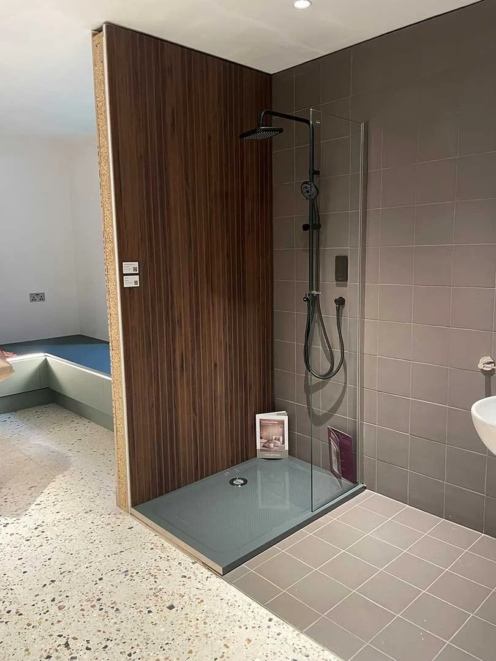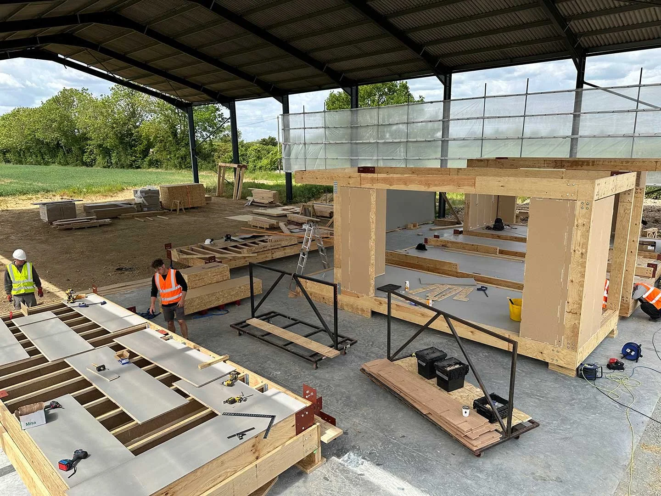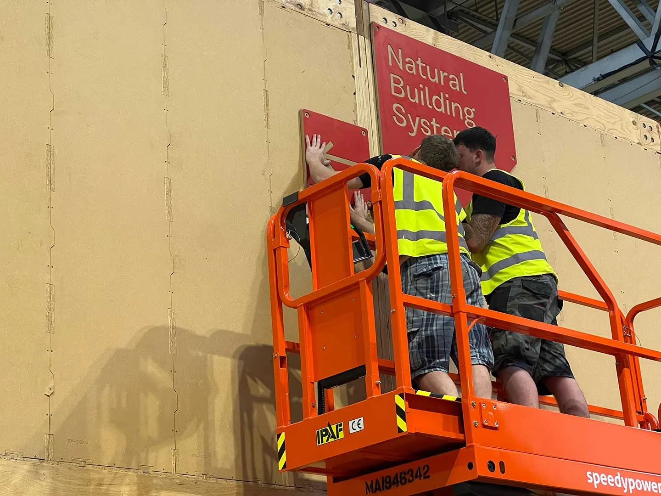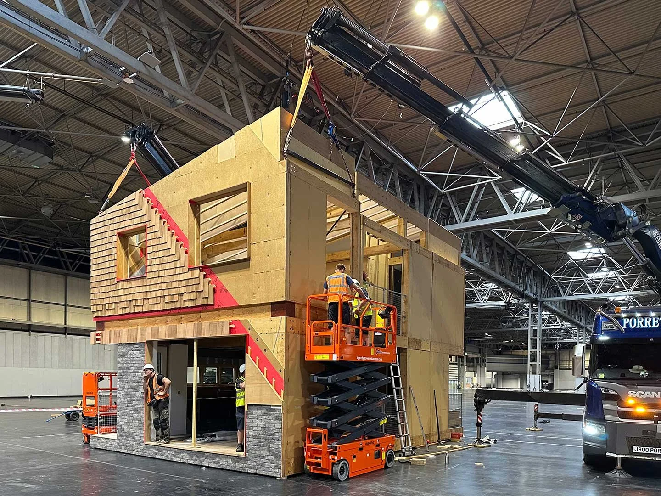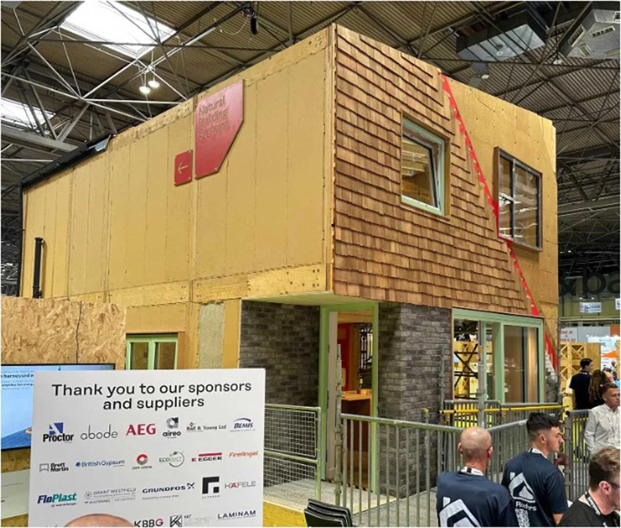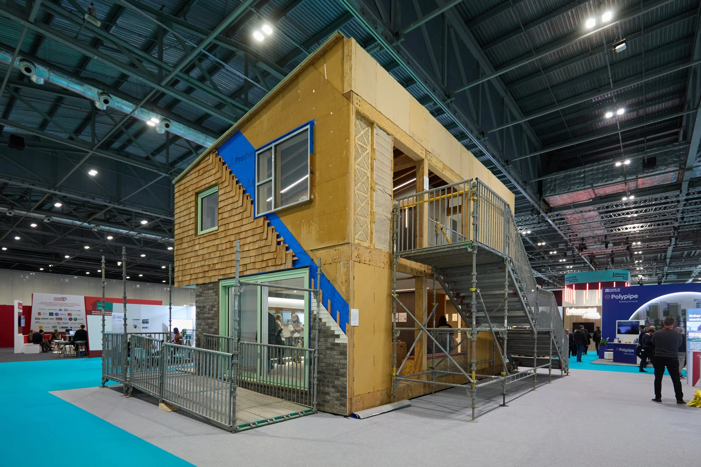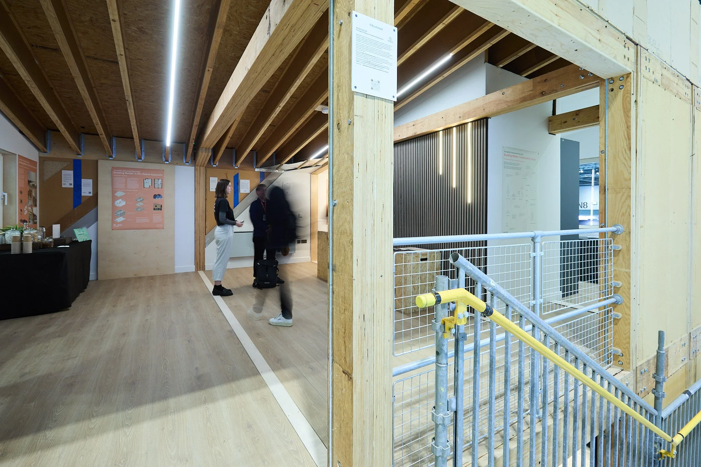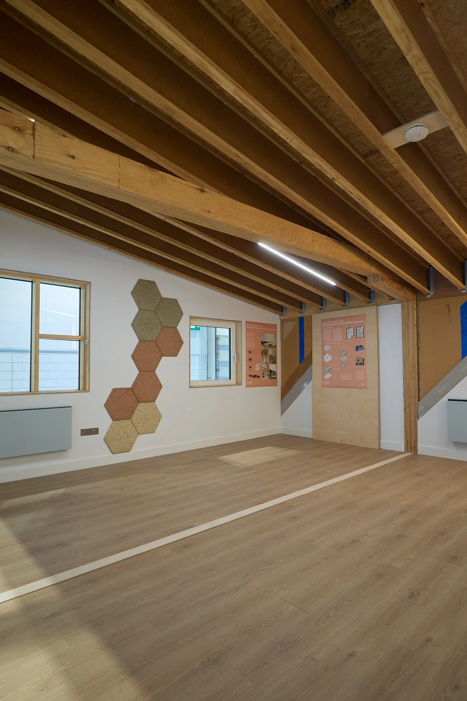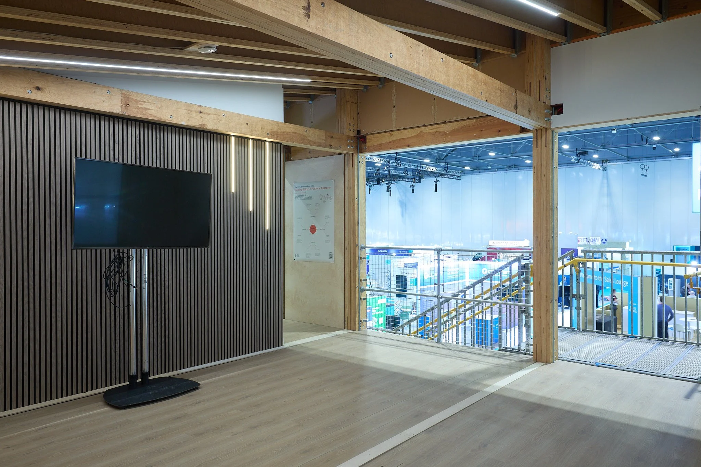HAUS
A prototype house highlighting the use of modern methods of construction.
Year
2025
Location
Suffolk and NEC Birmingham
Client
Installer Show
Size
110m2 GIA
HAUS is a 110m² prototype social housing typology, demonstrating the latest in modern methods of construction (MMC), regenerative low-carbon materials and clean-tech innovation. First exhibited at the InstallerSHOW at the NEC in June 2025 and then rebuilt in ElementalSHOW at the ExCel in London in November 2025, the building can be rapidly assembled, disassembled and reconfigured in different locations. Ultimately, it will be installed at the University of Suffolk for testing and monitoring, for use as classrooms.
The original concept design arose from work undertaken by IF_DO Architects for a local authority in East Anglia, utilising the ADEPT® construction system.
The local authorities requirement was for a versatile social housing design, with a range of external façade finishes and roof designs to meet local vernacular planning requirements, optimised for material efficiency by the use of standardised, pre-manufactured components.
Repeats of this project may be delivered as stand-alone detached units, or multiples in the form of attached and semi-detached terraced options.

