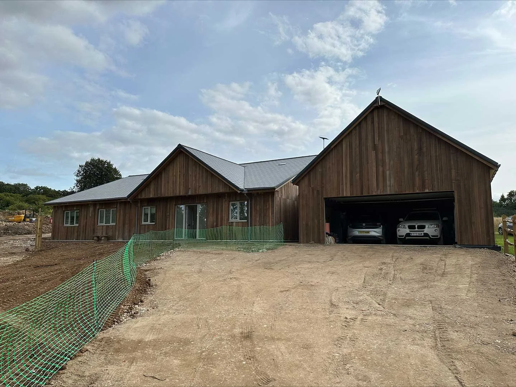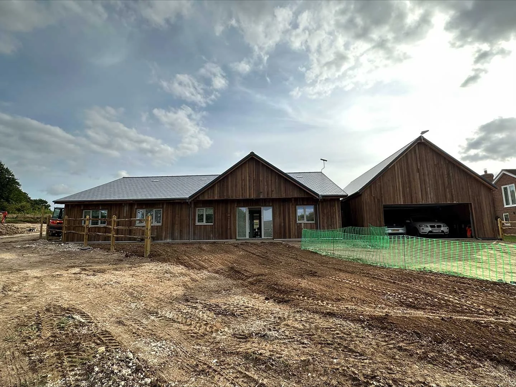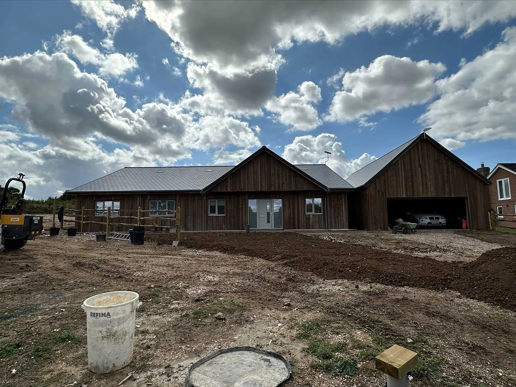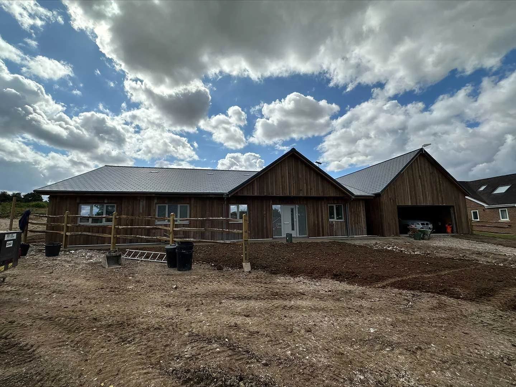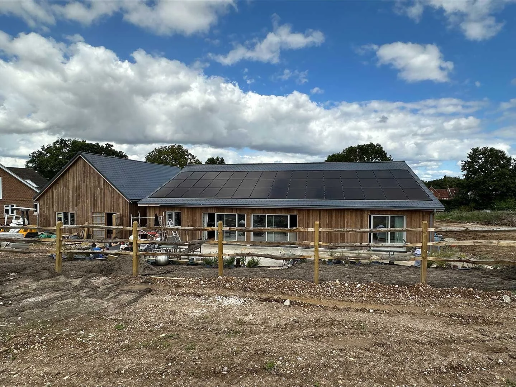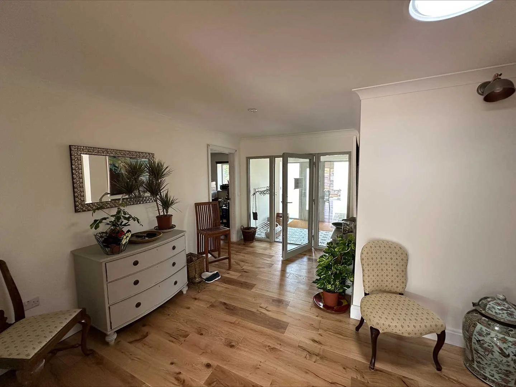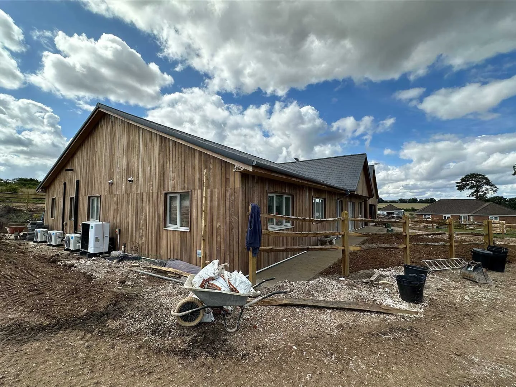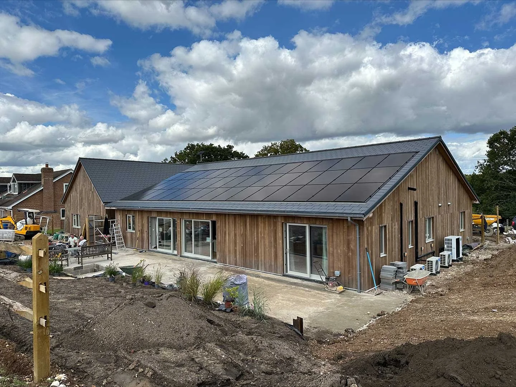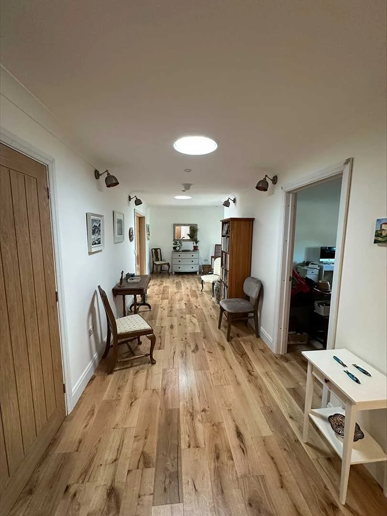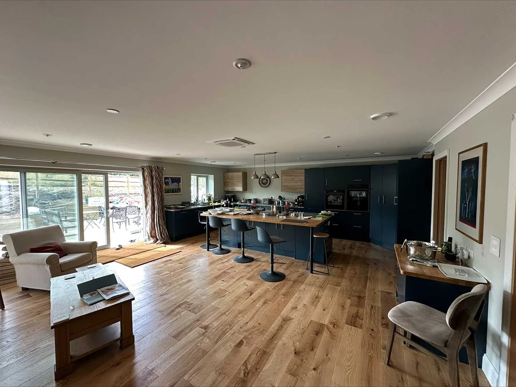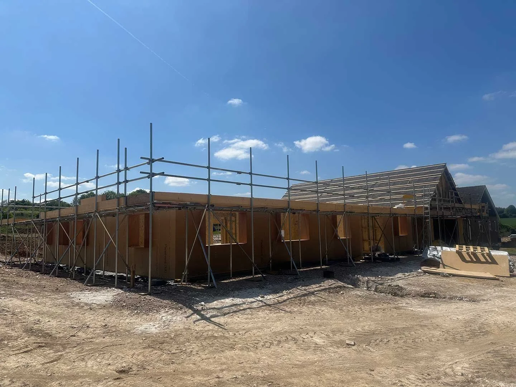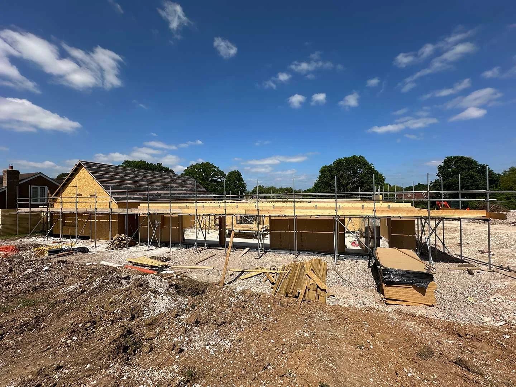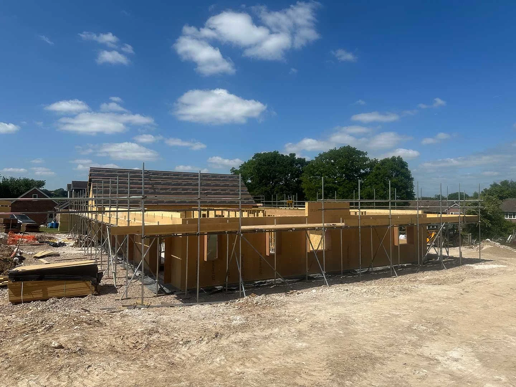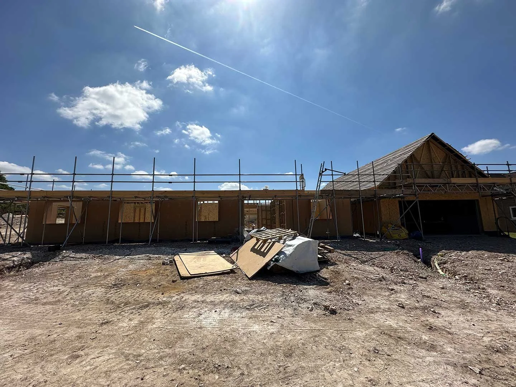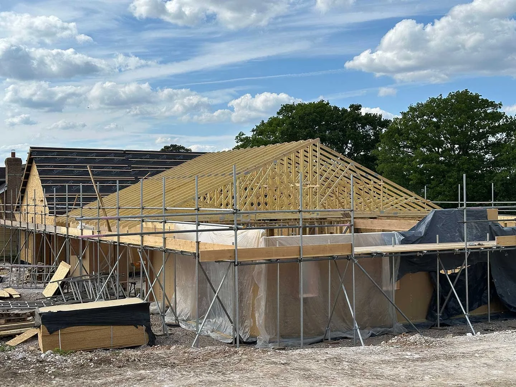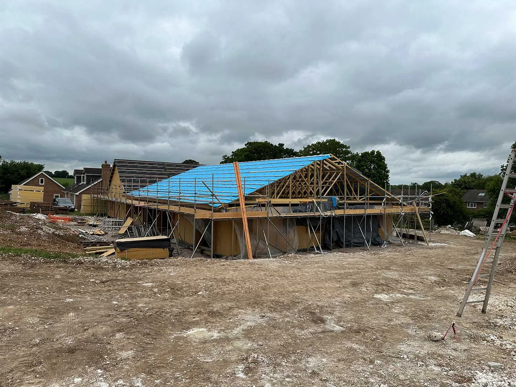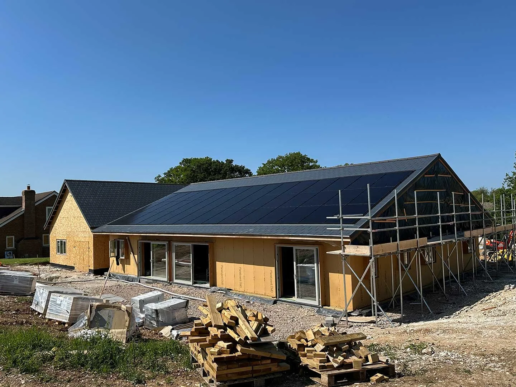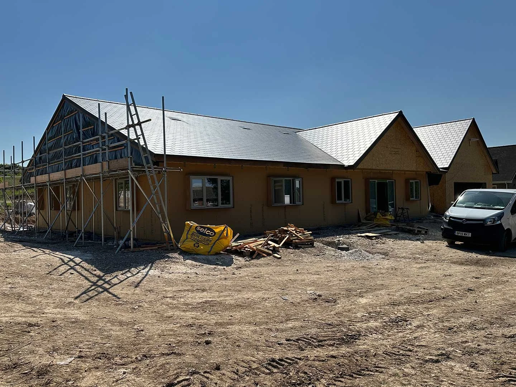Meadowcroft
The client wanted to construct an ultra-low environmental impact home both in terms of embodied carbon and operational carbon.
Year
2025
Location
North Waltham, Hampshire
Client
Private
Size
219m2 GIA
The client wanted to construct an ultra-low environmental impact building both in terms of embodied carbon and operational carbon. In order to achieve this the approved design required modification, which was done by Pro-Vision, who were the original architects. Plans were submitted incorporating these changes, and the revised planning consent was granted on 4th February 2025. Work commenced on site two weeks later on 18th February 2025.
Key elements of the brief were:
Structural envelope (walls) to be constructed using the ADEPT® system
Roof profile needs to be optimised to house the maximum possible PV
Overall U-value target 0.1W/m2K
Use of Concrete and fossil-fuel-based materials to be kept to a minimum
Space and water heating by Air Source Heat Pump
Triple glazing throughout
Timber cladding

